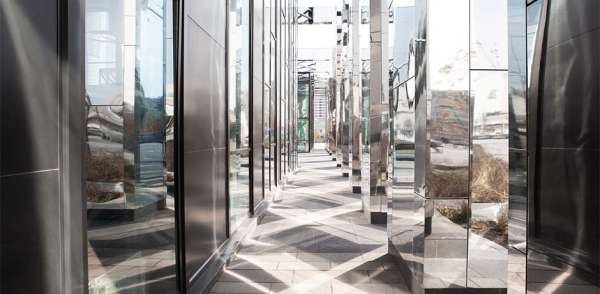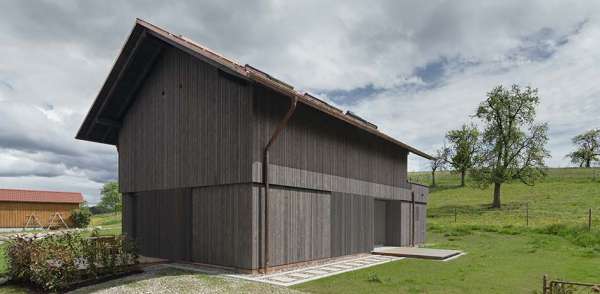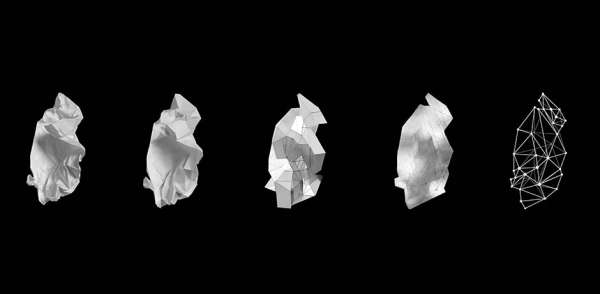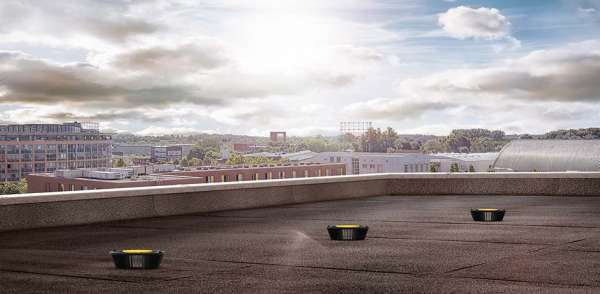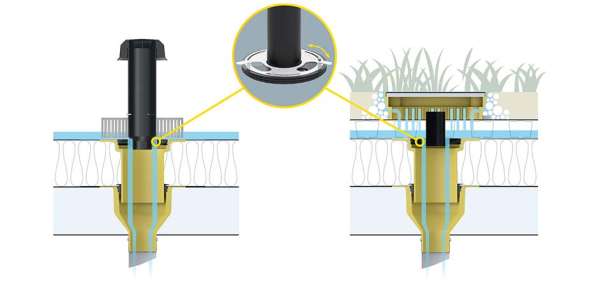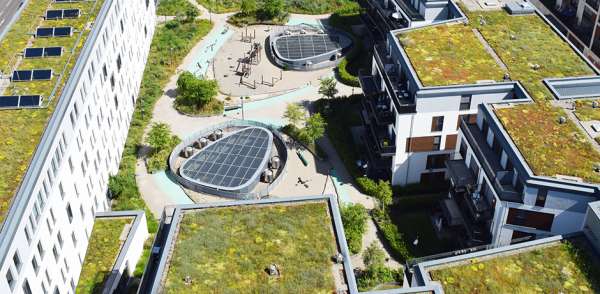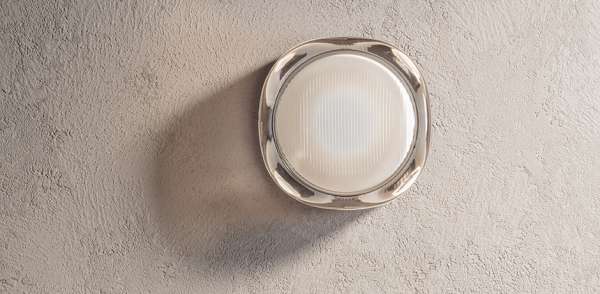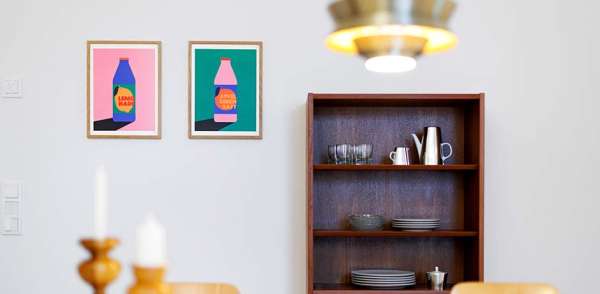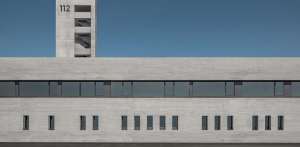The Japanese architectural office UNEMORI ARCHITECTS has completed an innovative, geometrically structured small house, called House Tokyo. Located in a densely populated area in central Tokyo, the private residence comprises a tiny footprint of just 26m2 and a total floor area of 51m2, showcasing an architectural paradigm for urban densification.


Various ceiling heights and many openings and windows allow for a spacious experience in this compact small house. With House Tokyo, UNEMORI ARCHITECTS showcases its excellent ability of handling complex spaces of every scale.


Located in central Tokyo, House Tokyo was built on a tiny vacant spot in close proximity to the neighboring houses. Contacted by a couple who got hold of this land, UNEMORI ARCHITECTS was requested to build a house for two that would serve as a temporary city house.

The architects reacted to the challenges posed by urban densification by developing a compact, yet spacious small house with a footprint of just 26m2 and a total floor area of 51m2 by making use of a suspended structure, an increased ceiling height and many large windows.


While each floor is assigned a function, the spaces are connected through open floor plans and offset levels which enlarge the space and counter the smallness of the house. Additionally, thanks to the suspended structure and exterior design of House Tokyo the air and daylight circulation was improved.


For House Tokyo UNEMORI ARCHITECTS realized a geometrically structured framework. The outer walls of the small house are partially set back, creating an increased exterior wall surface and different ceiling heights ranging from 1.9 meters to 4.7 meters.

The façade of the compact house is dominated by industrial corrugated iron, opened up by large windows. The framework of House Tokyo was built with wood which can still be seen in the interior design of the residence. Furthermore, by setting back the outer walls, a terrace area was created on the first floor.


House Tokyo is based on a simple floor plan with a semi-basement, a first floor and a terrace area. The bedroom and bathroom are located in the semi-basement which is illuminated with natural daylight. The open-plan kitchen and dining area were placed on the first floor where the spacious overhead area is dominated by the wood beams of the house’s framework.
Location: Tokyo, Japan
Principal use: private residence
Site area: 52.23 m2
Building area: 26.91 m2
Total floor area: 51.33 m2
Structural systems: wood
Scale: 1 basement and 1 story
Completion: September 2019
Architecture & furniture: UNEMORI ARCHITECTS, www.unemori-archi.com
General constructor: Fukazawa Corporation
Photos: Kai Nakamura







