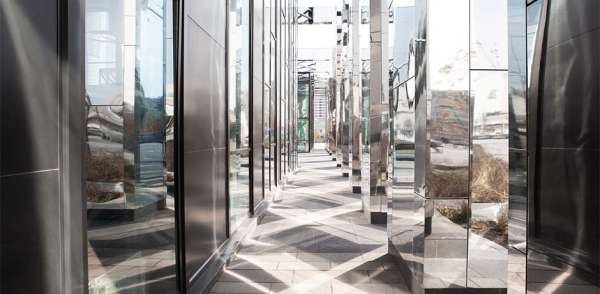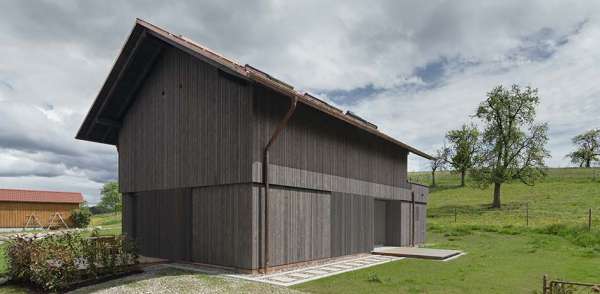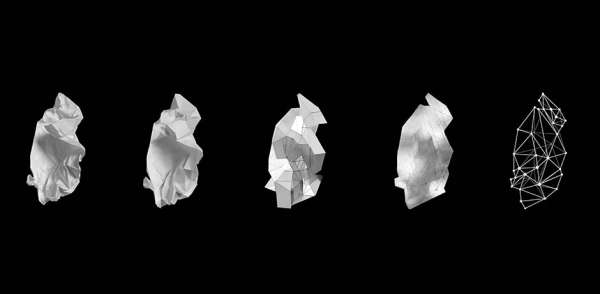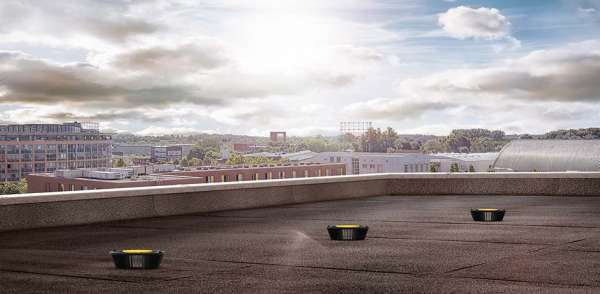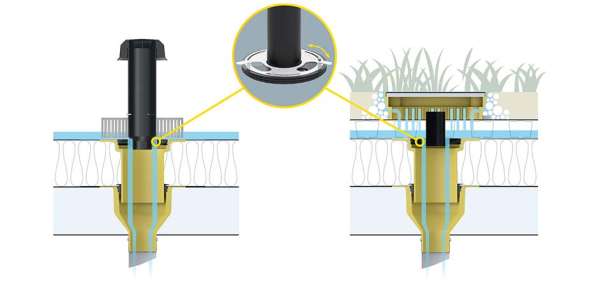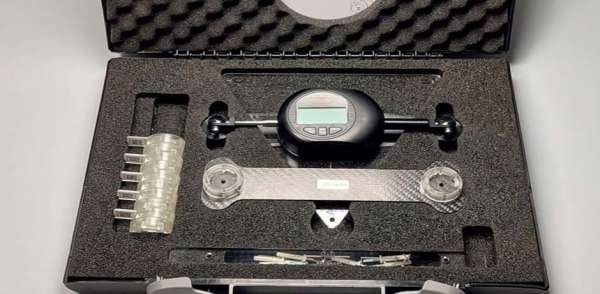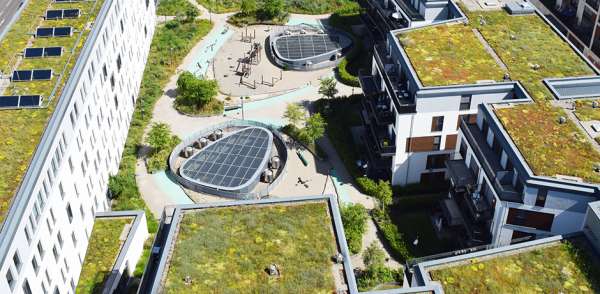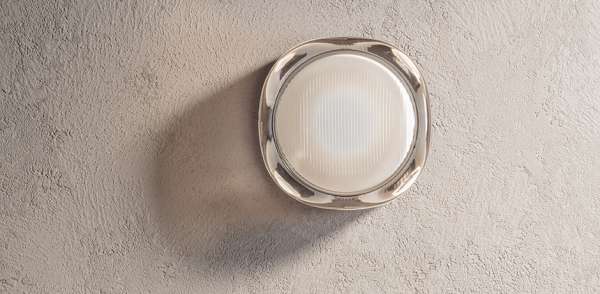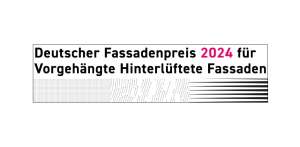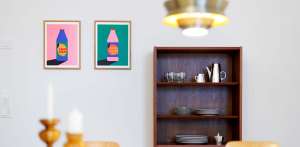The Meliá Milano deployed an innovative concept by architect Alvaro Sans and the architects’ firm Vittorio Grassi Architects for a full redesign of its large hall, restaurant, and conference rooms. The new spatial concept adds greater functionality, is greener, and meets the needs of a cosmopolitan customer base. Duravit is well represented in the bathrooms with the lines Architec, DuraStyle, and C.1.

Functional room design in green
The fundamental idea behind the new concept is to further enhance the spatial concept of the former industrial building and to introduce the color green. Every part of the hotel consists of elements that create rooms without walls while simultaneously lending structure to these spaces. For example, decorative shelf units visually demarcate the lobby area.

Greenery plays a dual role as the guiding color and as an ecological oasis. An artful variety of trees and shrubs enlivens the interior structure of the building. Green creates contrasts with the neutral and minimalistic style of the furniture and links the exterior and interior spaces.
“Green is the color of Milan, which has always been present in its architecture, both internal and external: the courtyards are transformed into gardens, the roofs into oases, the walls are covered by a cascade of plants,” explained the Spanish architect Sans, “and I am convinced that green in its many forms gives people a better quality of life. This is why it will continue to influence future architectural developments.”

Design concept by Milan-based architects’ firm
Local architects’ firm Vittorio Grassi Architects transposed Sans’ architectural idea into the international project, which is nonetheless fully embedded within the context of Milan. Vittorio Grassi described the concept by saying, “Working side by side with architect Sans, we have made certain materials of natural origin into protagonists of the interiors that reflect their essence in its entirety - such as the Spanish Macael marble used for the floors combined with the elegant walnut wood with a natural finish - juxtaposed with large mirrored surfaces, lending the spaces an aesthetic that is both elegant and welcoming.”

Aesthetic, innovative, and hygienic
Architec built-in washbasins and C.1 faucets in Matt Black from Duravit perfectly complement the sophisticated ambience. DuraStyle toilets and urinals are also deployed in the project. Barrier-free access is enabled through the use of the Architec Vital Med washbasin and DuraStyle Vital wall-mounted toilets.

Vittorio Grassi: “We chose Duravit for Meliá Milano because this company manufactures products that are not only aesthetic and comfortable, but are also highly innovative. Technological research is very important to us, and that being so, the faucets we installed in the sanitary areas offer the very latest in hygiene standards and durability. The antibacterial treatments we wanted (HygieneGlaze and WonderGliss) prevent dirt and limescale deposits on the surface, enhance hygiene, and reduce maintenance requirements – all of which are fundamental factors for projects in the hospitality sector.”









